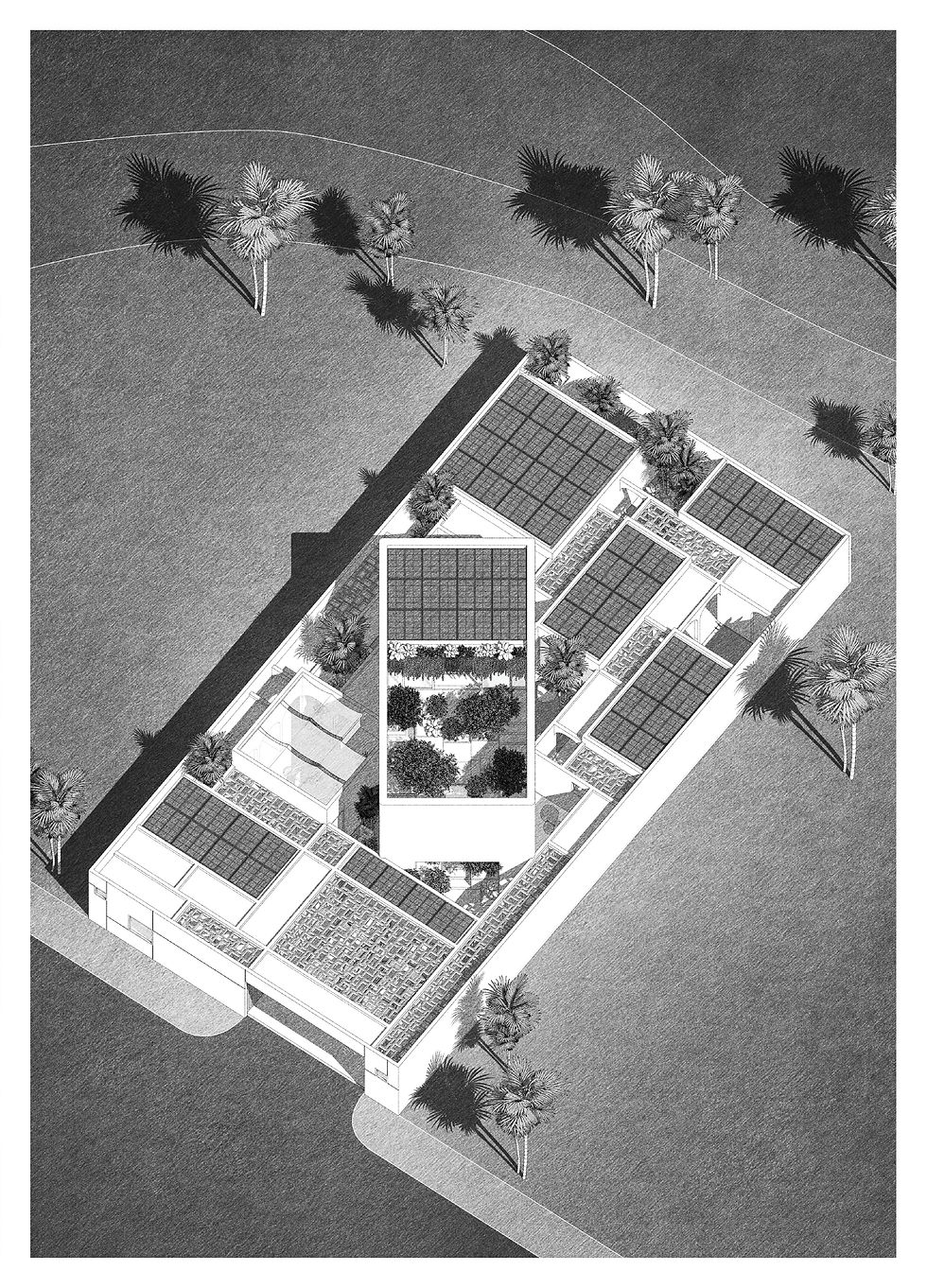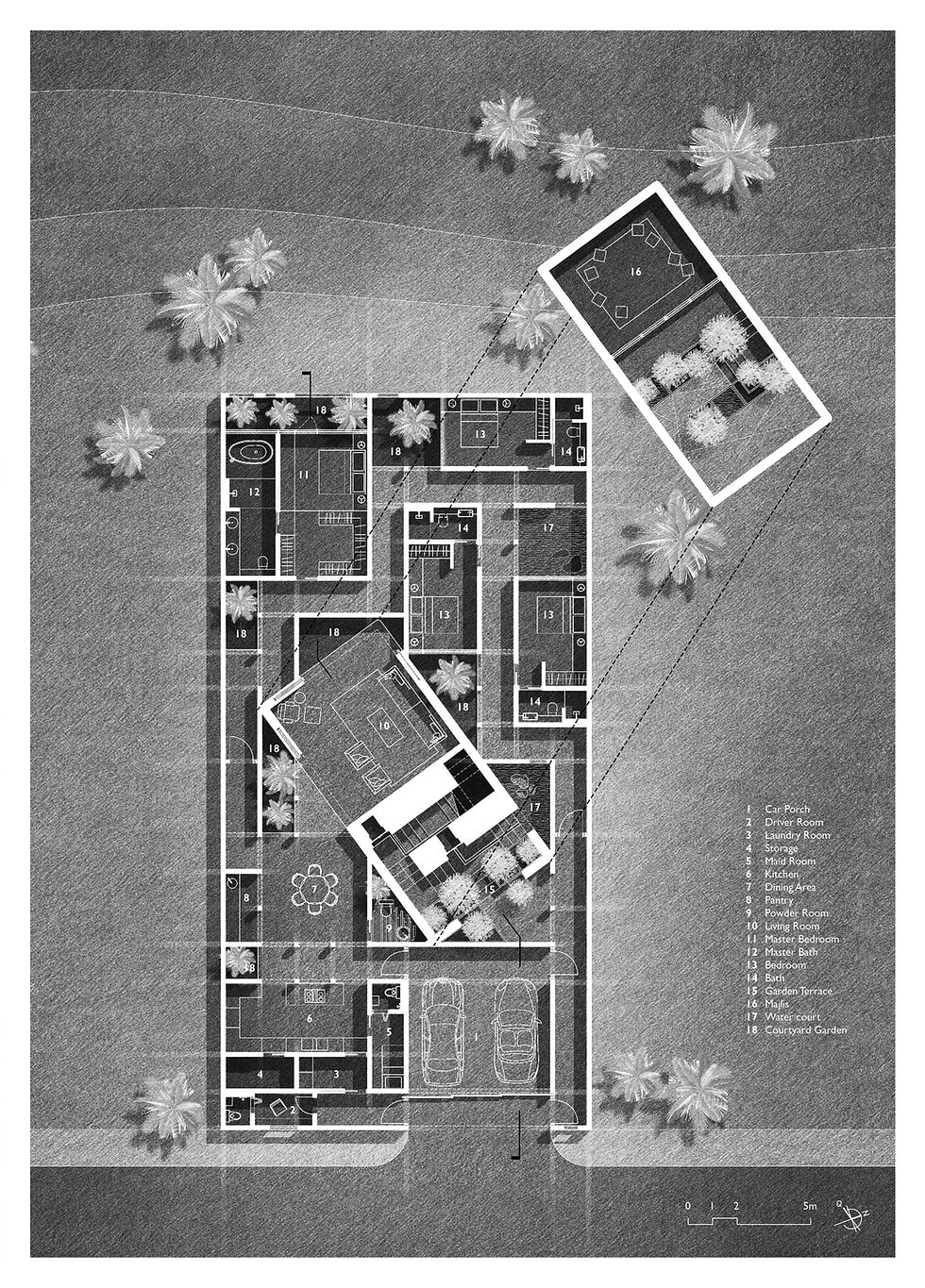ANTITHESIS HOUSE
PROJECT STATUS:
PROPOSAL
LOCATION:
DUBAI, UAE
TYPOLOGY:
RESIDENTIAL
YEAR:
2022

A Reversal of Order
In rethinking the living space in Dubai, the design of the house is inspired by the place itself – image of Islamic geometries and local culture, texture and pattern of natural sand dune, flatness and vastness of surrounding landscape… these forgotten beauty of the place have been overwhelmed by the urge of society in searching for the general definition of efficiency, luxury, and modern living – an international language that sweep through the city creating grids of urban environment devoid of characteristics which define the place and unique to the locals. The Antithesis House thus proposes a return of Dubai, with attempt to reintroduce the order that connects the occupants to the place they are living in.
By looking at a house as an intimate space where one comes home to their loved one and as a retreat from the hustle and bustle of city, an organizing order different to the urban pattern is crucial to create the shift in environment. Instead of strong urban grid, a more cultural pattern centred around the Qiblah direction is adopted as the main design guide. The Majlis and the main living space is orientated along this axis. They stood out as a centre piece commanding the presence over the rest of the house – a keystone that establish the rest of the programs which grow around them. This put emphasis to the unique cultural aspect of locals’ everyday life, and reestablishes the hierarchy of the house focusing on these main social spaces and life of the locals that closely tied to and revolves around them.
The first step of rethinking the new standard of the house in Dubai involves setting out geometries, system and order of the living environment that reconnects to the site and the occupants on a more intimate level.

A Reversal of Scale
Modern Dubai is very often perceived as a place built upon the incredible engineering and architectural feats in reaching greater height. The scale of the skyscrapers, buildings and infrastructure in the urban setting is unrivalled. As the city continues to grow to achieve greater milestone, the other end of the spectrum has to be equally addressed as well – the scale of human that occupies and lives in the city and gives life to it. A house, as the immediate space most connected to the emotion of a person, becomes an ever more crucial platform to tackle this concern – to create a balance that counter the mega scale Dubai City with the human scale Dubai House.
Instead of one-ness, big-ness, and grandeur-ness, a house that is sensitive to human touch and perception – ultimately the human scale is reintroduced by dismantling the current housing typology into a smaller, more refine, and more intimate living environment that corresponds closely to human activities and emotions. Spaces that made up a house are spread out across the site, interconnected with corridors and inserted with courtyards in between, creating an intertwining environment corresponding to human scale. As people navigates through the house, each space is taken in one at a time. Each space appears to be designed for a specific activity, yet each space flows and connects to one another effortlessly.
The scale of the city can be dominating to the experience of the urban dwellers. A house in this case needs to be a space that is empathy to the emotion of the occupants.

A Reversal of Environment
Garden plays an important role in Islamic culture. The scent of the flowers, the sound of the water, the curation of the plants… these are important characteristics that make up the architecture of the region. Designing a new typology for future house has to take these into consideration, not only for the sake of cultural references but also for the occupants’ psychological benefits, whereby one will be constantly within reach of green spaces. The soothing views of greenery and the calming sounds of water feature are ever more vital to create a comfortable living environment that cater for the wellbeing of its occupants at the context of the metropolitan city of Dubai.
A return of garden – as a manifesto to the new standard of future house in Dubai is proposed to reverse the living environment of the city. While it is common to design a building and then having green spaces surrounding it, the method of reverse designing is introduced: a garden is designed and then having the house, or in this case, individual programs of the house to populate around it. Instead of “a house with a garden”, it becomes “a house within a garden”. The gardens and the living spaces become connected, expanding into one another – every room open up to a garden and vice versa. A pause is introduced at every corners. Surprises await at every turns.
Here, the image of a house changed. The start and end of living spaces are blurred as boundaries between indoor and outdoor merge with one another. Gardens become part of the everyday life in Dubai with its therapeutic effect.


Design of Privacy
One unique characteristic of designing a house in Dubai is to consider the social aspect of it at the Majlis. Family gatherings and hosting guests are common in Emirate culture. The experience should be welcomed and celebrated, but at the same time without compromising the privacy for the rest of the house. Separate guest entrance is provided for direct access from the entrance to the Majlis, across a grand welcoming Garden Terrace without any contact with the other parts of the house. As the only program located on upper floor, it also creates a zoning segregation between the Majlis and the other day-to-day activities happening within the house itself.

Design for Expansion
A house has to be flexible in order to be future proof, adopting to changes in spatial requirements as the family grows. The design has taken into consideration the possibilities to expand or even shrink to the needs of the family. Scattering individual programs across the site as standalone space allows for independent structures of each block, which can be easily knocks down to create bigger garden, opens up as veranda, or even converted into other spaces with minimal interruption to the functioning of the rest of the house. Similarly, the buffer space in between these blocks that is currently occupied as walkway and Courtyard Gardens can also be retrofitted as room expansions, allowing each space to grow independently of one another or to even join together whenever deemed necessary.

Design for Sustainability
Separation of programs into individual blocks is also driven by sustainable design consideration. Rooms of single program eliminate deep spaces, allowing each to be naturally lit more effectively. These standalone spaces coupled with Courtyard Garden and Water Court also enable a better cross ventilation through evaporative cooling and stack effect. By spreading components of the house across the site, walkways that connects these spaces together can be shaded and naturally ventilated, reducing unnecessary cooling load of the house at these unoccupied, intermediary spaces. Simultaneously, this also increases the overall roof surface area for opportunity to incorporate more photovoltaic panel to further offset the energy consumption.
